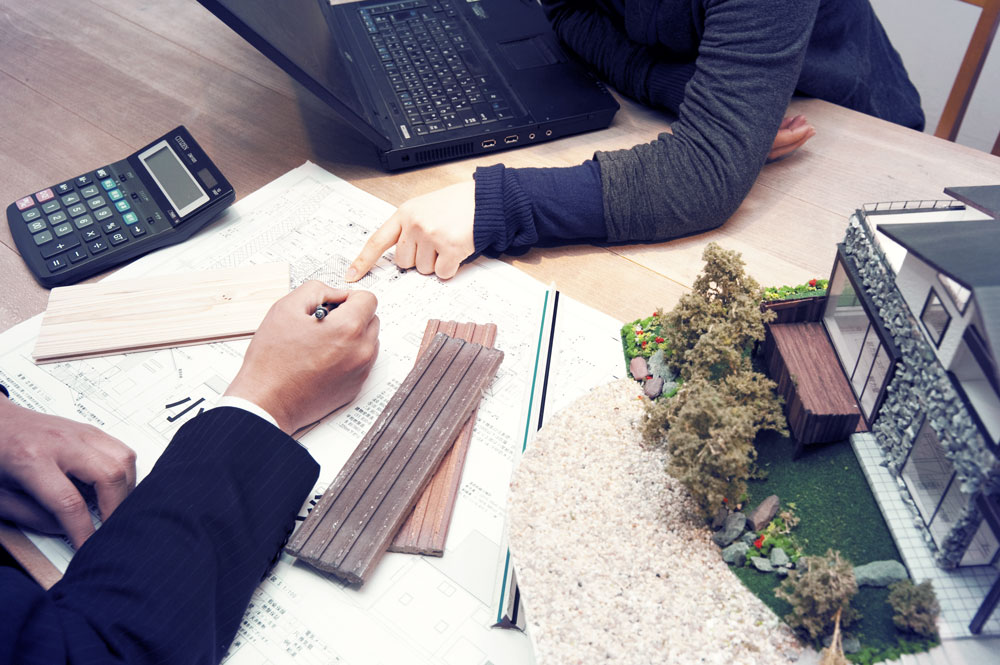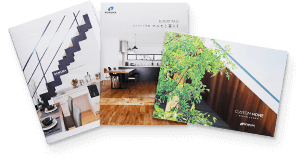【7/4〆切】設計コンペに参加しよう! 2024年 06月 14日
こんにちは、野村工務店です。
次回、設計コンペの開催が決まりました。
プロの方はもちろん、学生さんなど実務未経験の方も大歓迎!どなたでもご参加いただけます。
採用プランは『規格住宅のモデルハウス』として、実際に建ちます!
作品がカタチになり、お客様の「マイホーム」になる。この機会にぜひご参加されませんか?

< テーマ > 森北2丁目 規格住宅のモデルハウス提案
1. 目的
規格住宅のモデルハウスとして森北2丁目3-5号地に展示、販売を行う
2. 審査方法
一分間のプレゼン、別に質疑応答を設ける
応募の際にプランについてのプレゼン文書をご準備ください。
いただいたプレゼン解説文章は、弊社で代読いたします。
代読時間は1分間となります。
野村工務店社員による選考会(メンバーは異なる部署から選出)
役員:社長 専務 常務
品質:川岸
工務部:永井
営業部:緒方 蜂須賀 林
設計士:島田 八木 北垣内 楠 野本
IC課:大木
広報:宮倉 大岩
合計16人により1次審査通過作品を選考
モデルハウスとしてふさわしいか審査員投票後、全員で審査
3. 審査項目
① 差別化されたコンセプトを持つ間取り
② 洗練されたデザイン(外観を重視)
③ ターゲットにとって住み心地が良いか
④ 商品に価格訴求力があるか(売れる価格設定か)
⑤ 野村工務店のモデルハウスとしてふさわしいか
⑥ 時勢を見据えた省エネ、エネルギー対策、地震対策
⑦ ローメンテナンス性能
5. スケジュール
7月4日(木)13:00 〆切
7月5日(金)10:00 審査
4. 選考内容
① コンペ賞:200,000円
※最低得票7票以上かつ審査会で承認
※対象となる作品が無い場合、該当なしとすることがある
② 社長賞:
※特に表彰したい案があった場合のみ
■ 資料/図面、区画図、地図
こちらよりダウンロードいただけます。
■ 敷地: 森北2丁目3-5号地
■ 建物構造: 木造2×4工法優遇(他工法でも可)
建物サイズ及び階数自由
■ 権利関係: 応募作品の著作権は野村工務店に帰属する
応募作品の建築、公表には野村工務店の許可が必要です
■ 提出先: 提案プランをフォンへメール送信
皆様からの作品を、心よりお待ちしております。
————————————————————————————————————
Nomura Corporation 2024 Model House Competition
Nomura Corporation Osaka Prefecture.Japan invites each one of you to participate in our 3-5 Morikita 2-chome Model House Competition
Our company has been in the House building and renovation market in Japan for 50 years.
We have a monthly in-house competition to look for new abstractions new approaches new building idea for Japan`houses
Would you like to challenge an architecture competition of a family residence?
Students as well as professionals are equally welcomed.
<Judging items>
(1) Floor plan with a differentiated concept
(2) Sophisticated design (with emphasis on the exterior)”
(3) Is the house comfortable for the target customers?
(4) Whether the product has price appeal (is it priced to sell?)
(5) Is it suitable as a Nomura Corporation model house?
(6) Energy-saving, energy-saving, and earthquake-proof measures that take into
account the current situation.
(7) Low maintenance performance
<Judging method>
One-minute presentation, with a separate question-and-answer session
If you are outside the Nomura , the person in charge will read the presentation
commentary text on your behalf. Please prepare your presentation text separately.
< Schedule >(Japan time)
July 4th(Thu.) 1:00 p.m. Deadline for submissions
July 5th (Fri.) 10:00 a.m.~ Judging
< Jury members >
Members of Nomura Koumuten Company (16 people)
Executive(3 people): President Senior, Managing Director, Managing Director
Quality(1 people): Kawagishi
Engineering(1 people ): Nagai
Sales Department(3 people): Ogata, Hachisuga, Hayashi
Architect(5 people): Shimada, Yagi, Kitagaito, Kusunoki, Nomoto
IC Section(1 people): Oki
Public Relations(2 people): Miyakura, Oiwa
< Award >
① Competition Award: 200,000 yen
*At least 7 votes must be received and approved by the judging panel.
*If there is no eligible work, the award may be deemed as “not applicable”.
② President’s Award
*Only if there is a particularly deserving proposal
< Site >
3-5, Morikita 2-chome
< Building Structure>
Wooden 2×4 construction preferred (other construction methods are also acceptable)
Building size and number of floors free
< Submission deadline >
Email proposed plan to Mrs.PHUONG July 4th, 1:00 p.m. (Japan time)
Mrs.PHUONG phuong@nomura-k.co.jp
<Rights>
Copyrights to all entries belong to Nomura Corporation.
Permission of Nomura Corporation is required for construction and publication of the submitted works.
<Document(Grit, District Plan,Map…>






